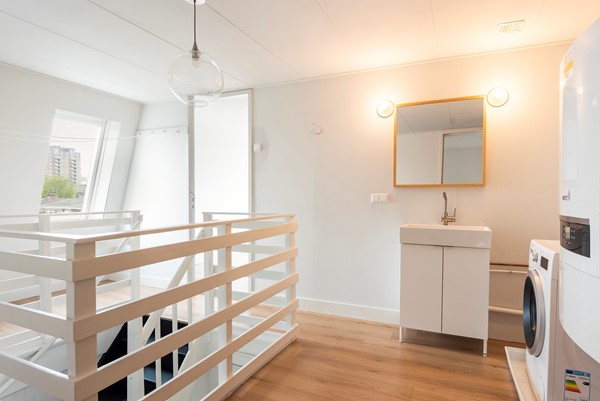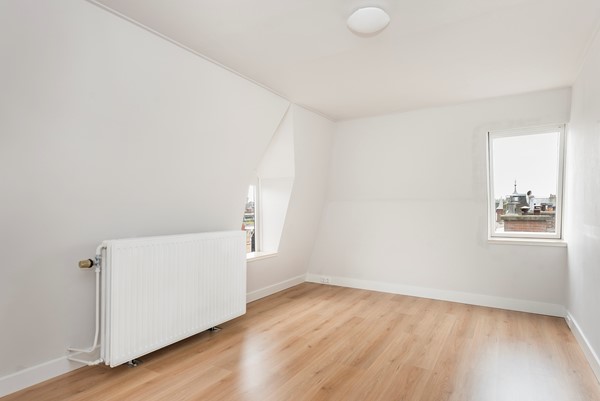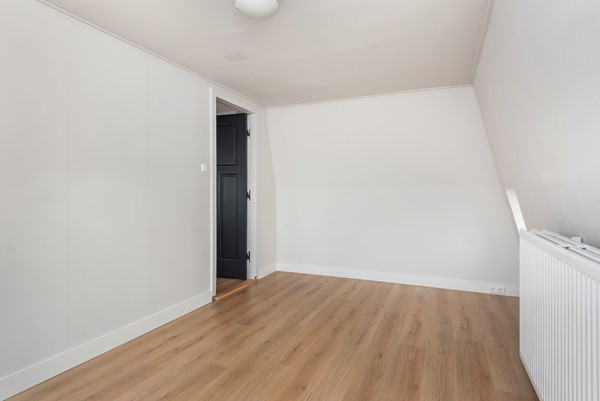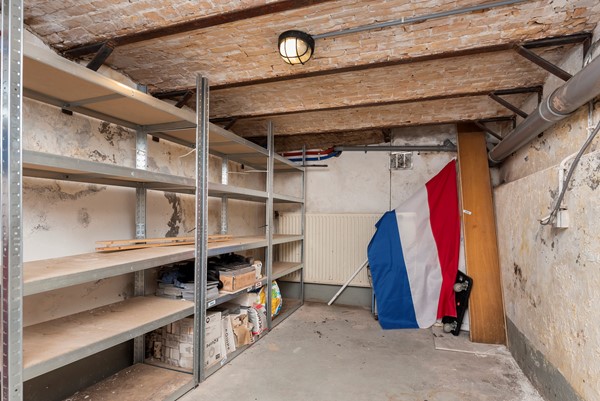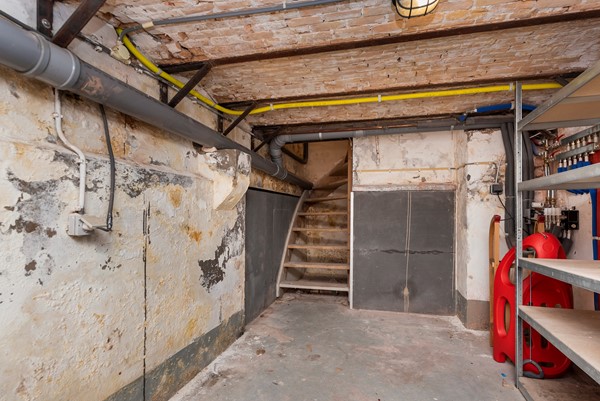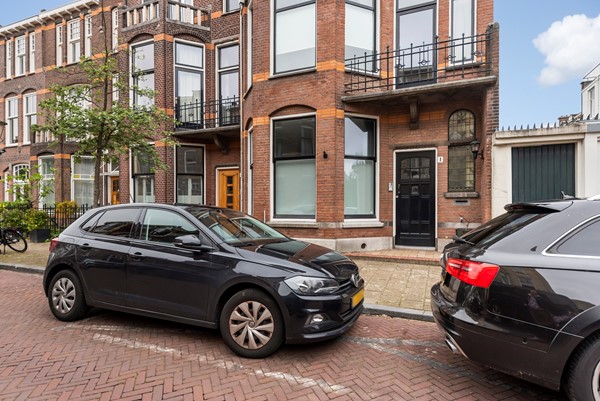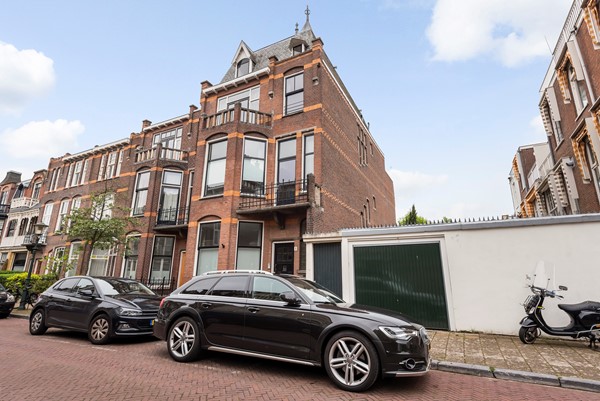A house to live in and enjoy.
This corner townhouse exudes space and elegance, with plenty of room for a large family, working from home or guest accommodation. Thanks to the sunny garden, various balconies and the large roof terrace, there is always a nice place to be outside. A rare opportunity to buy a house where history, luxury and living pleasure come together harmoniously in the heart of the beloved Duinoord.
Stylish and spacious corner townhouse in Duinoord – Nicolaïstraat 1
A unique townhouse where space, light and character come together. With no fewer than 7 bedrooms, 3 bathrooms, 4 toilets, various balconies and terraces, and a sunny north-west facing garden, this property offers everything you need for comfortable and relaxed living.
Located in the beloved Duinoord neighbourhood, this property combines the best of both worlds: the tranquillity and charm of a stately residential area, with cosy shops, lunchrooms and good restaurants just around the corner. International schools, the beach, the international zone and the city centre are all within easy reach.
Layout
The impressive entrance with richly detailed ornaments and original flooring immediately sets the tone. The hall offers storage space under the stairs, access to a modern toilet and the basement.
The ensuite living/dining room is light and spacious, with herringbone parquet flooring, high ceilings with ornaments and a classic separation with built-in cupboards. At the front is a cosy sitting room with a working fireplace, at the rear an open connection to the modern kitchen.
The kitchen is equipped with a marble worktop, combi-quooker, 6-burner gas hob, large oven, stainless steel extractor hood, dishwasher and fridge/freezer. From here, there is access to the sunny garden through French doors. The garden has a wooden shed.
First floor
The stately staircase with beautiful stairwell takes you to the first floor, where original details such as ornamental ceilings, fireplaces, wooden floors and panelled doors have been preserved.
At the front is a spacious bedroom with a fireplace, walk-in wardrobe, balcony and en-suite bathroom with walk-in shower and washbasin.
At the rear is a second very spacious bedroom with a luxurious en-suite bathroom, equipped with a freestanding bathtub, walk-in shower, double washbasin, towel radiator, toilet and walk-in wardrobe.
Separate second toilet and 2 spacious built-in cupboards on the landing.
Second floor
The stained glass staircase leads to the second floor. At the front is a bedroom with a balcony and an extra bedroom/side room.
At the rear is a spacious bedroom with a garden view and a walk-in wardrobe.
Spacious bathroom with a walk-in shower, double washbasin, towel radiator and built-in cupboard. French doors provide access to a spacious, sunny terrace.
Fourth toilet accessible from the landing. Authentic washbasin preserved in its original condition.
Third floor
Landing with connections for washing machine and dryer. There is a spacious bedroom at both the front and rear.
SPECIAL FEATURES
- Living area approx. 265m²
- Garden facing northwest
- 2 balconies
- 1 spacious terrace
- Seven bedrooms
- Three luxurious bathrooms
- Four toilets
- Authentic details such as stained glass, ornamental ceilings and fireplaces
- Double glazing
- Energy label D
- Delivery in consultation
- All measurements are indicative, no rights can be derived from them
SURROUNDINGS
The property is located in the popular Duinoord neighbourhood, close to shops on the famous “De Fred” street and within cycling distance of The Hague city centre and the beach.
Within walking distance you will find shops, supermarkets, museums, public transport (tram and bus), primary schools and playgrounds. The international zone with organisations such as Europol, OPCW, various embassies and the World Forum is also located in the immediate vicinity.
TERMS OF SALE
* Delivery in consultation
* Choice of solicitor in consultation
* Our office's terms and conditions of sale and privacy statement apply
The purchase agreement is laid down in the deed of sale, which may include additional clauses such as: materials clause, the Measurement Instruction, the Energy Label and agreements for the utility companies. The text of the deed of sale, as well as the additional clauses, are available on request.
The Measurement Instruction is based on BBMI. The Measurement Instruction is intended to apply a more uniform method of measurement to provide an indication of the usable area. The Measurement Instruction does not completely rule out differences in measurement results, for example due to differences in interpretation, rounding off or limitations in performing the measurement.


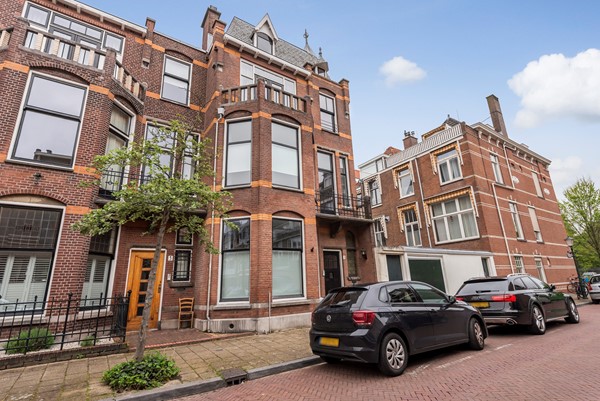

.jpg)
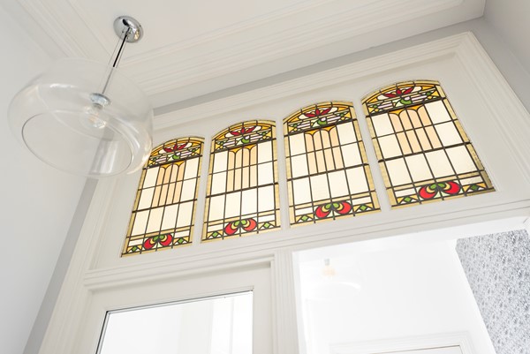
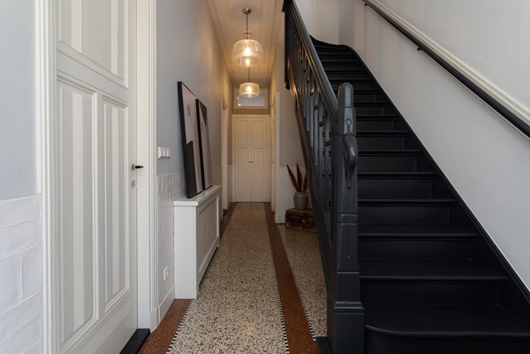
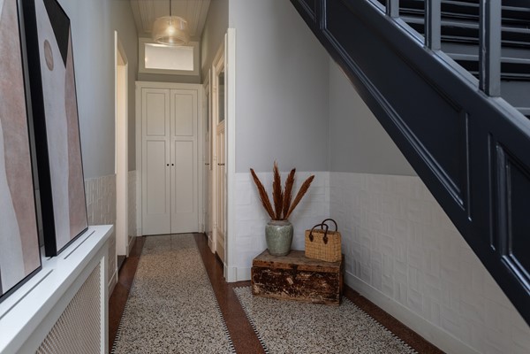
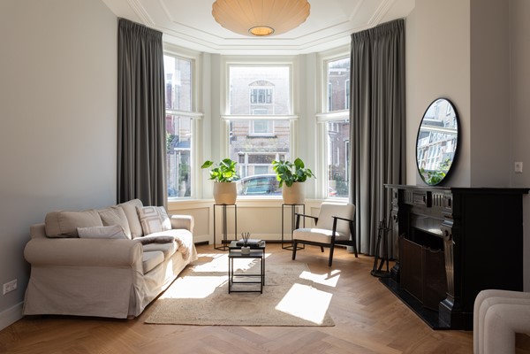
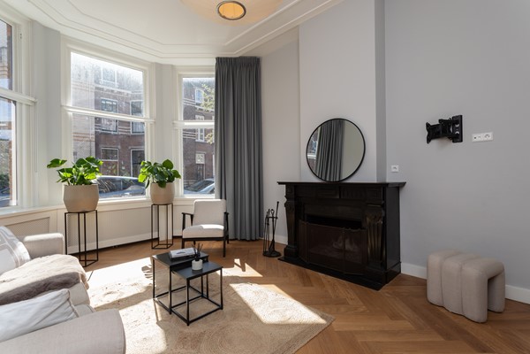
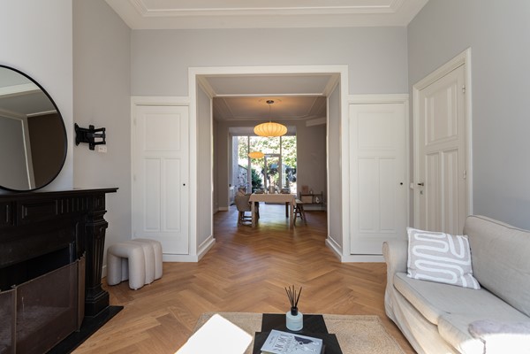
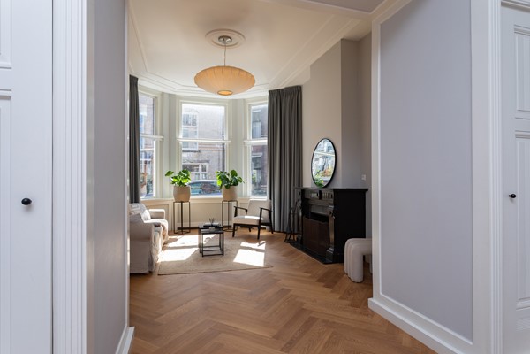
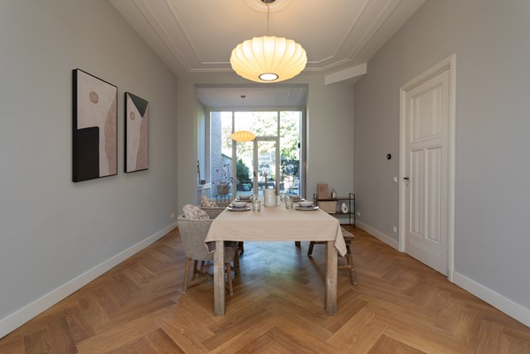
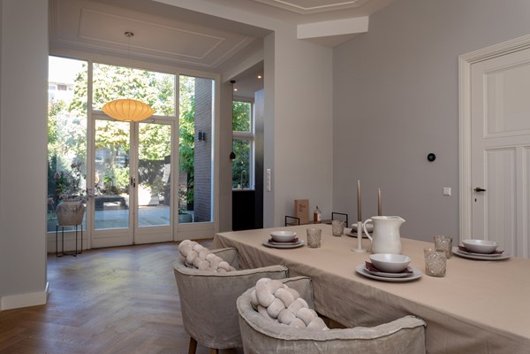
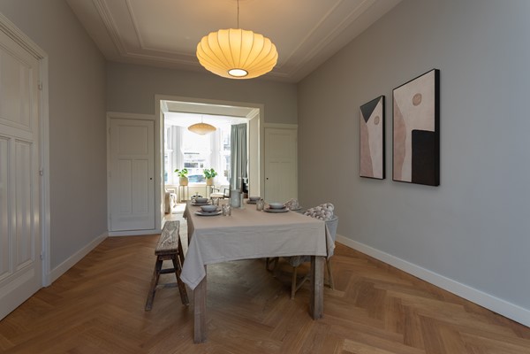
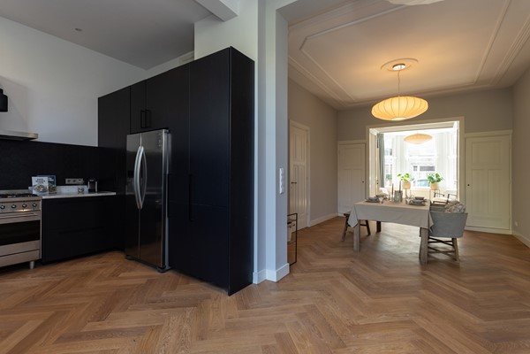
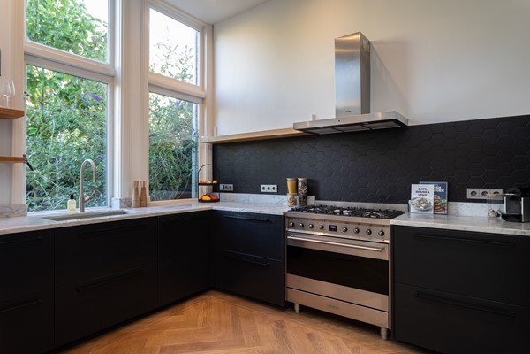
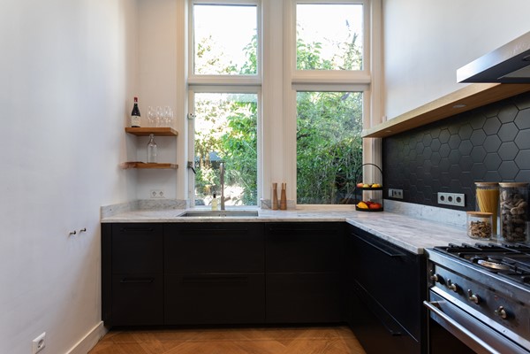
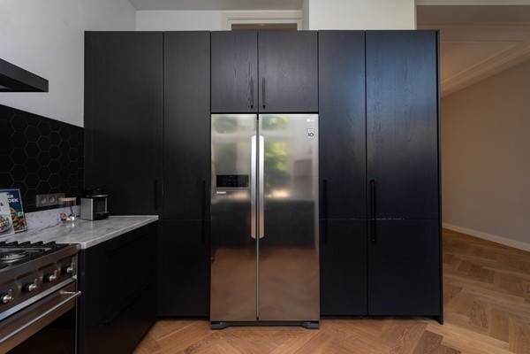
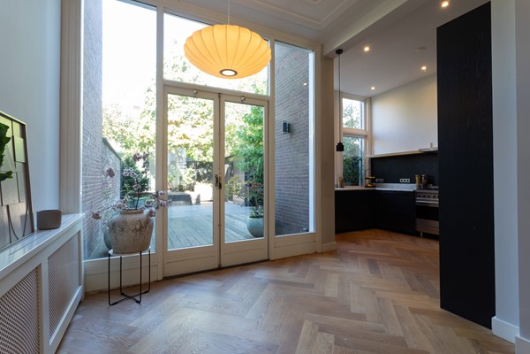
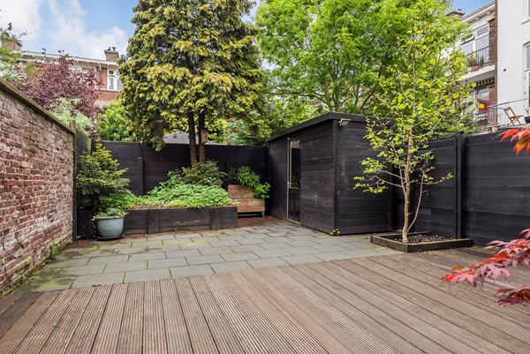
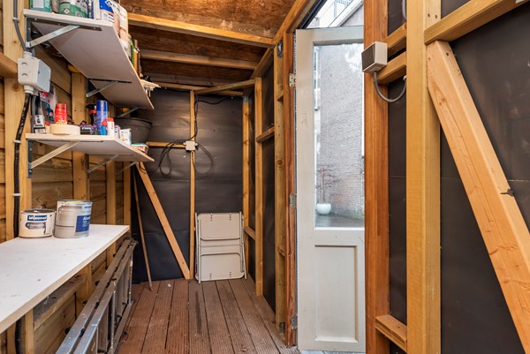
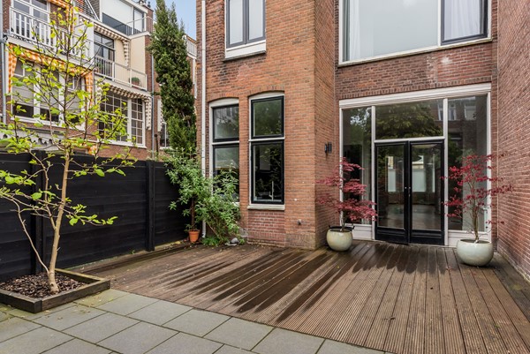
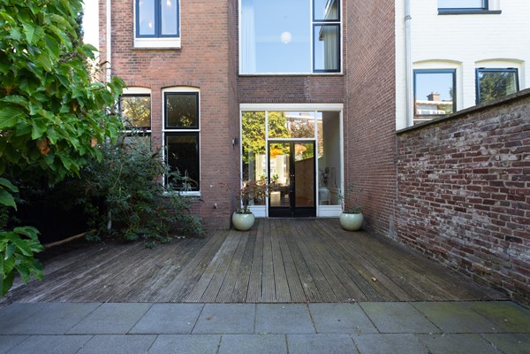
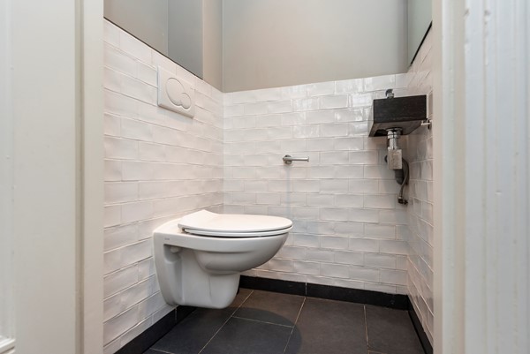
.jpg)
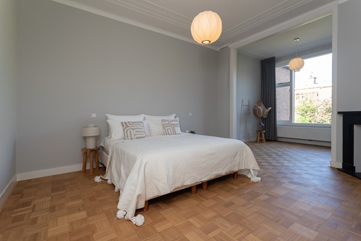
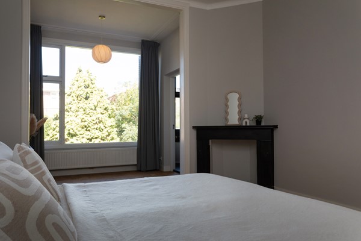
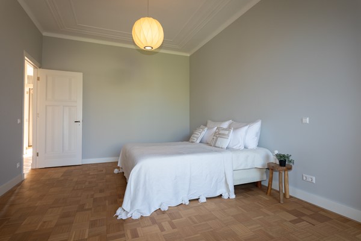
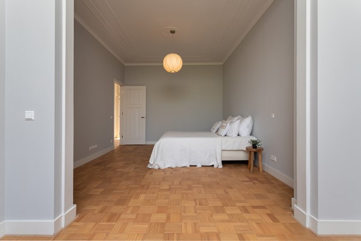
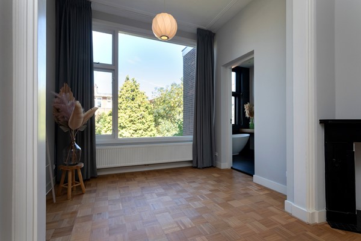
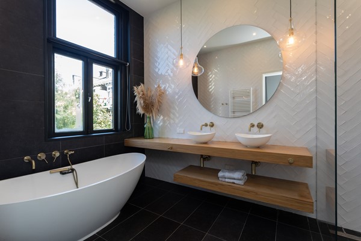
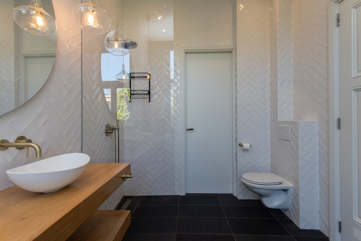
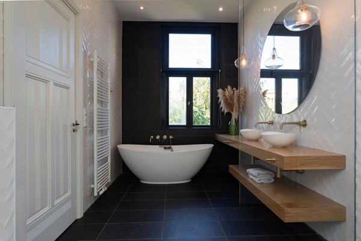
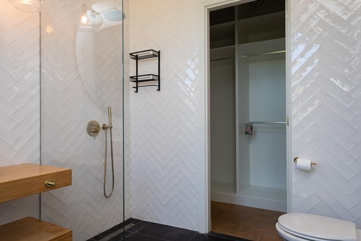
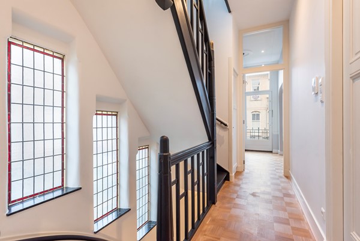
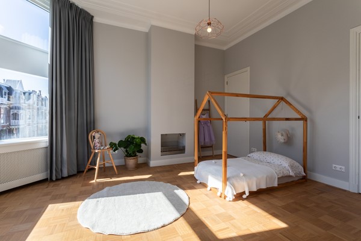
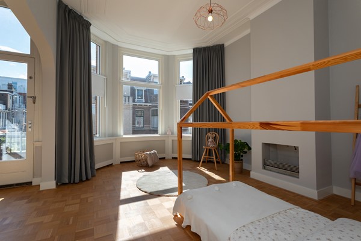
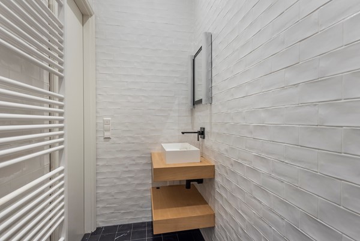
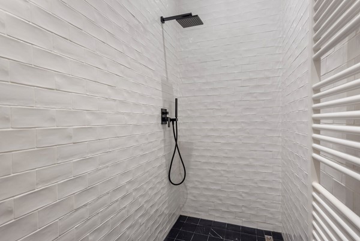
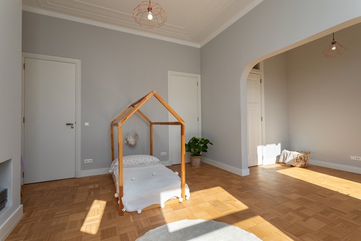
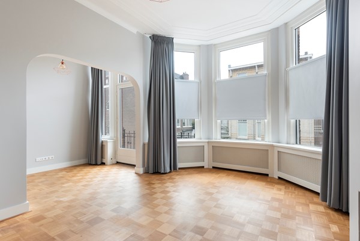
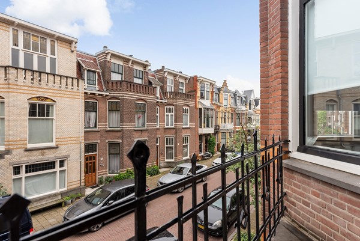
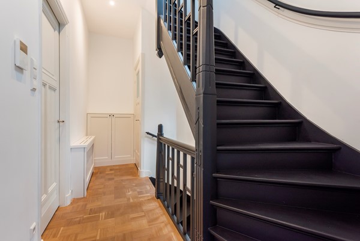
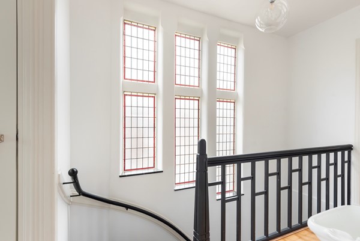
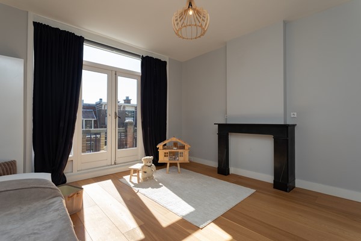
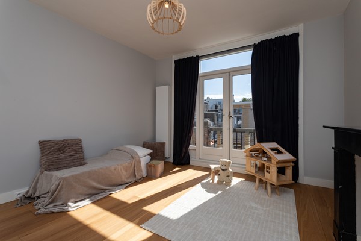
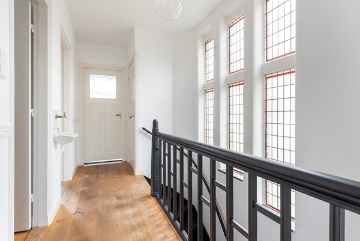
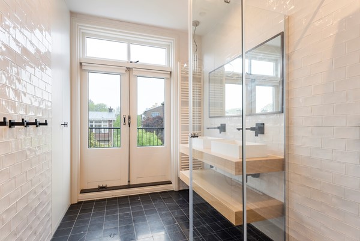
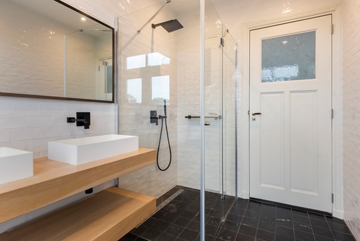
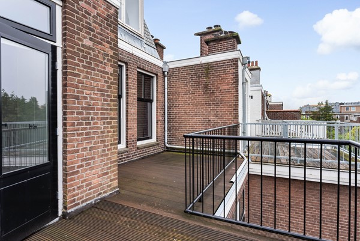
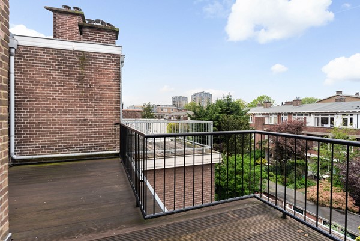
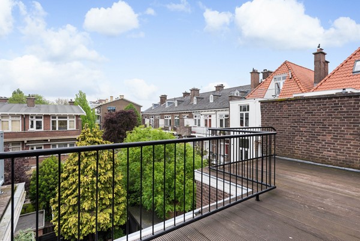
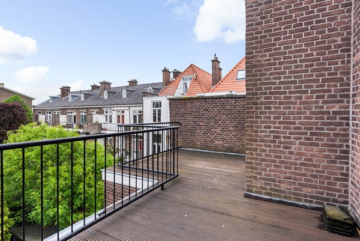
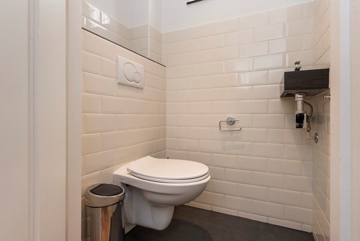
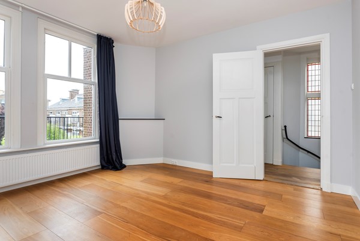
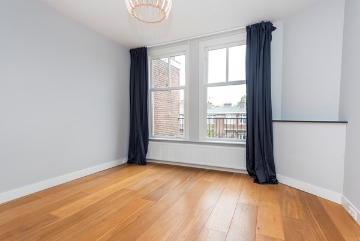
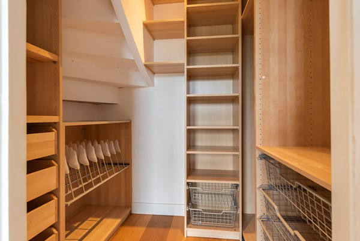
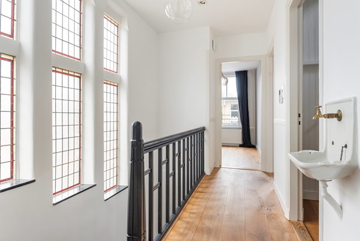
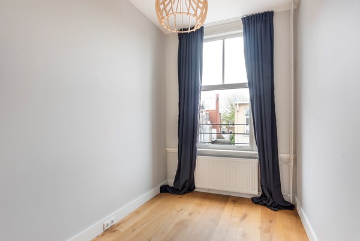
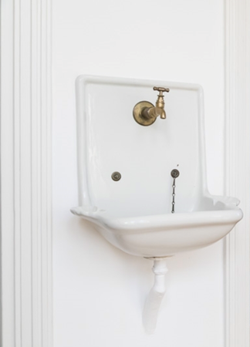
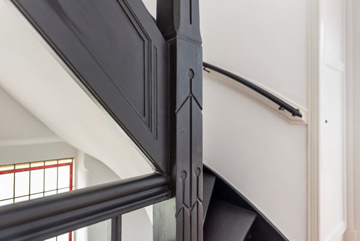
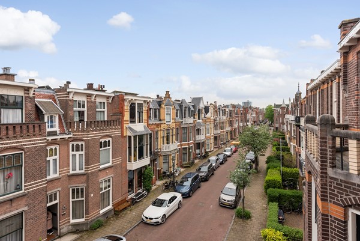
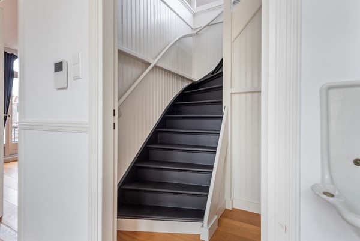
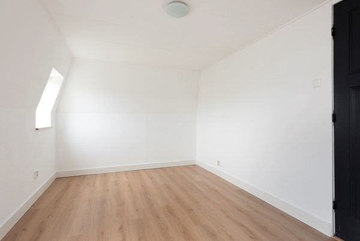
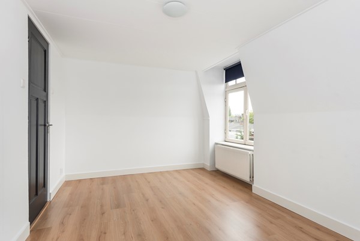
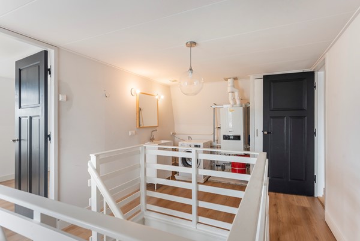
.jpg)
