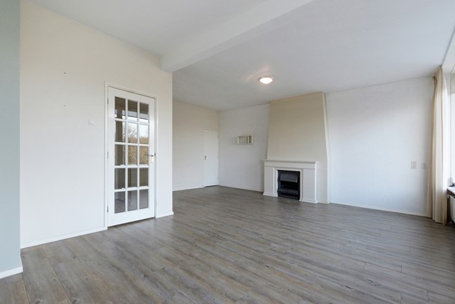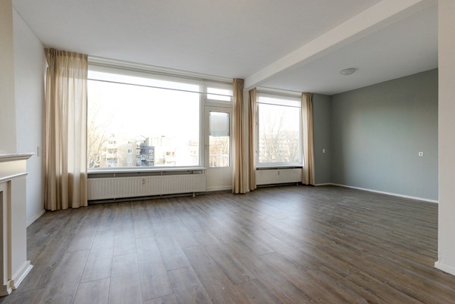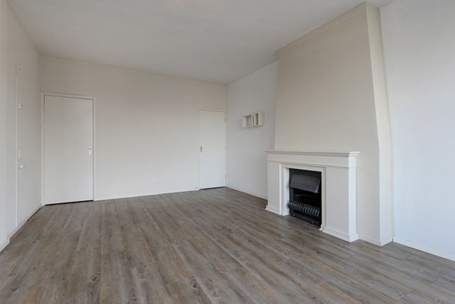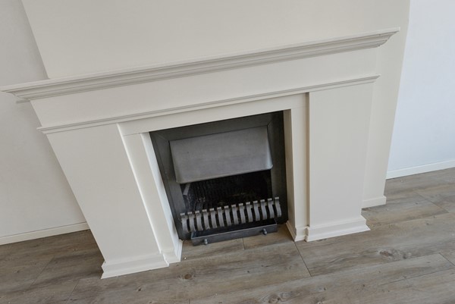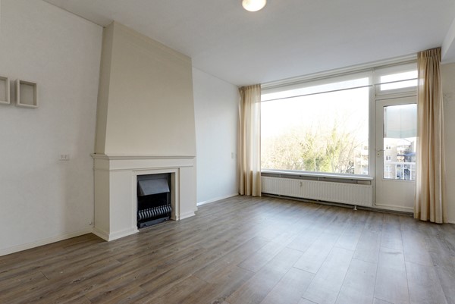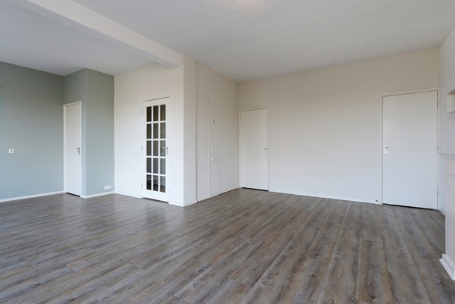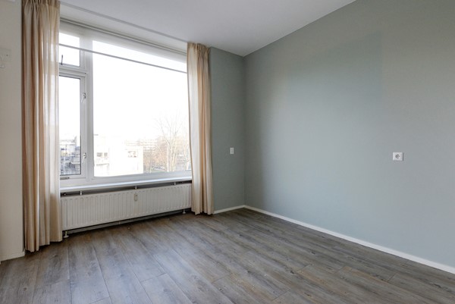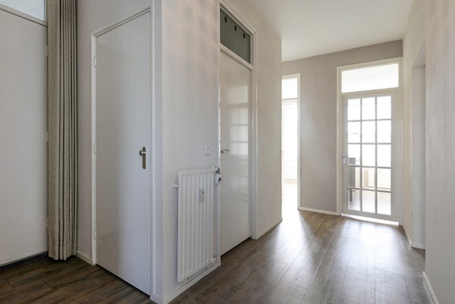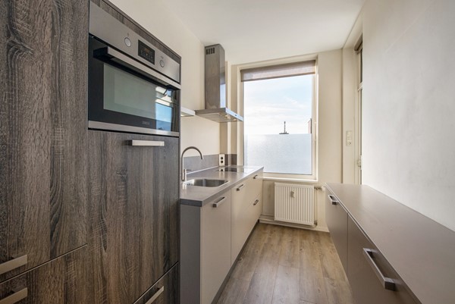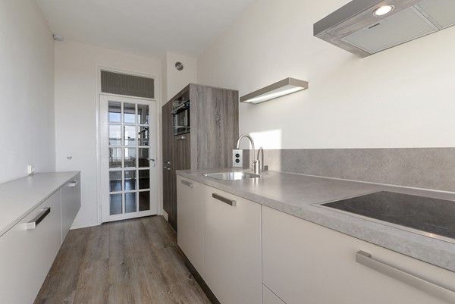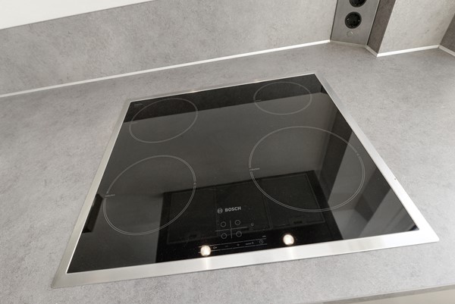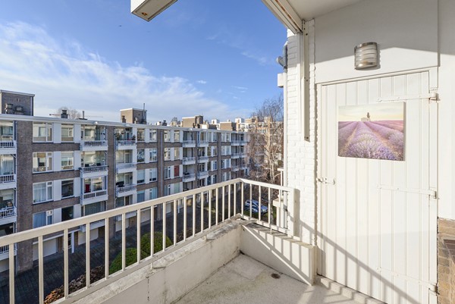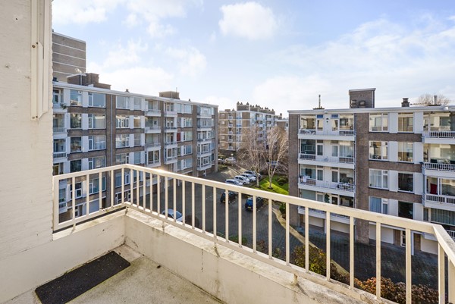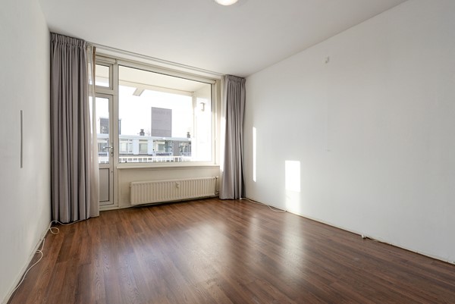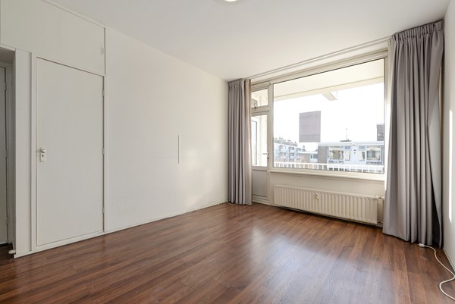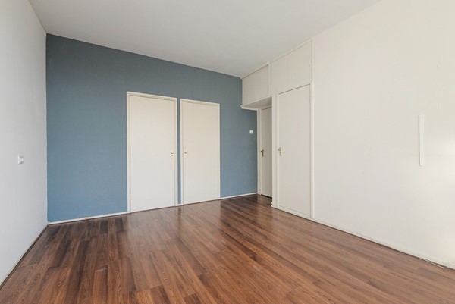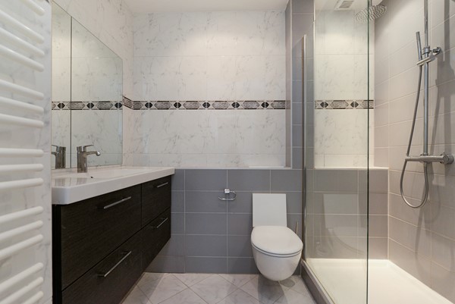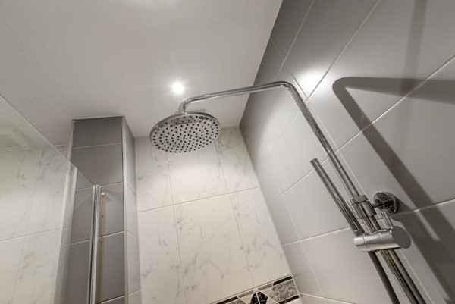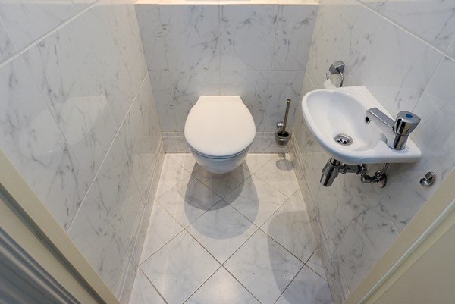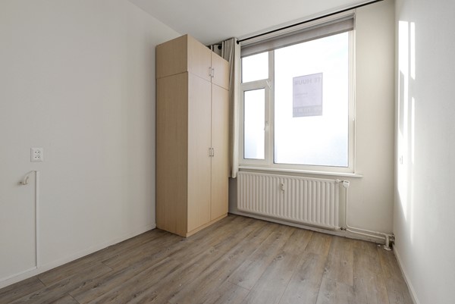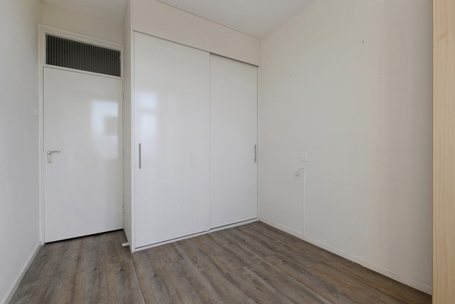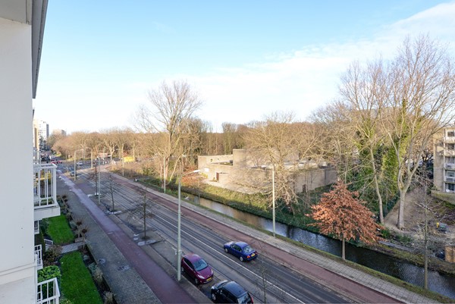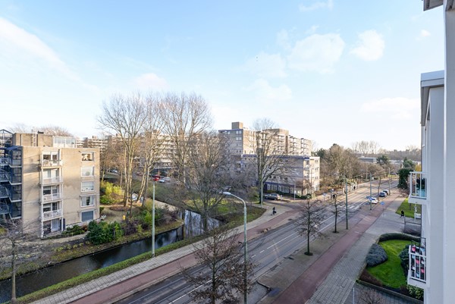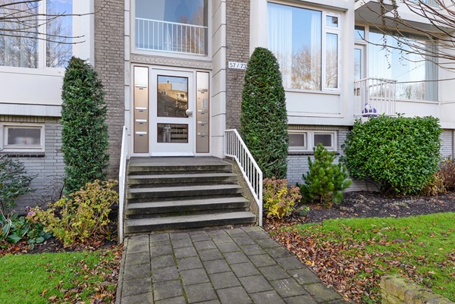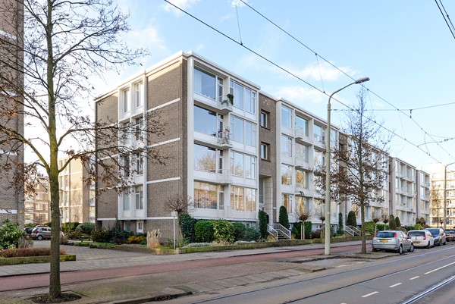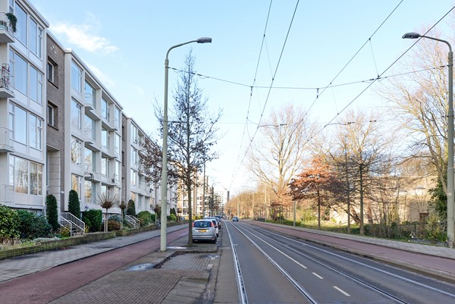With an account you can save your favourite properties, add search profiles, be notified of changes, and more.
General
ONLINE REQUESTS ONLY
PLEASE NOTE! LIMITED TIME OFFER, maximum 12 months.
Target group: students and people going through divorce.
HOUSING PERMIT APPLICABLE. For more information, visit https://www.denhaag.nl/nl/vergunningen-en-ontheffingen/woonvergunningen/huisvestingsvergunning-aanvragen.htm.
This spacious, well maintained 4-room top floor apartment of approx. 105 m2 is located on t... More info
PLEASE NOTE! LIMITED TIME OFFER, maximum 12 months.
Target group: students and people going through divorce.
HOUSING PERMIT APPLICABLE. For more information, visit https://www.denhaag.nl/nl/vergunningen-en-ontheffingen/woonvergunningen/huisvestingsvergunning-aanvragen.htm.
This spacious, well maintained 4-room top floor apartment of approx. 105 m2 is located on t... More info
-
Features
All characteristics Type of residence Apartment, flat with shared staircase, apartment Construction period 1962 Status New for rent Offered since 09 October 2025 -
Location
Features
| Offer | |
|---|---|
| Reference number | 02328 |
| Asking price | €1,600 per month (incl. service costs, upholstered, indexed) |
| Deposit | €3,000 |
| Service costs | €70 per month |
| Upholstered | Yes |
| Upholstered | Upholstered |
| Status | New for rent |
| Acceptance | Immediately |
| Offered since | 09 October 2025 |
| Construction | |
|---|---|
| Type of residence | Apartment, flat with shared staircase, apartment |
| Floor | 4th floor |
| Type of construction | Existing estate |
| Construction period | 1962 |
| Isolations | Insulated glazing |
| Surfaces and content | |
|---|---|
| Floor Surface | 98 m² |
| Content | 346 m³ |
| External surface area storage rooms | 6 m² |
| Layout | |
|---|---|
| Number of floors | 1 |
| Number of rooms | 3 (of which 2 bedrooms) |
| Number of bathrooms | 1 (and 1 separate toilet) |
| Features | |
|---|---|
| Water heating | Central heating system |
| Heating | Collective heating |
| Ventilation method | Mechanical ventilation, Natural ventilation |
| Bathroom facilities | Shower, Washbasin furniture |
| Has a balcony | Yes |
| Has a storage room | Yes |
| Has ventilation | Yes |
Description
ONLINE REQUESTS ONLY
PLEASE NOTE! LIMITED TIME OFFER, maximum 12 months.
Target group: students and people going through divorce.
HOUSING PERMIT APPLICABLE. For more information, visit https://www.denhaag.nl/nl/vergunningen-en-ontheffingen/woonvergunningen/huisvestingsvergunning-aanvragen.htm.
This spacious, well maintained 4-room top floor apartment of approx. 105 m2 is located on the 4th floor, has unobstructed views and is equipped with 2 bedrooms with front and very sunny rear balconies on the South West.
You will find the storage room in the basement separately. There is no elevator.
LAYOUT
Closed entrance with mailboxes and doorbells and the staircase to the 4th floor.
Apartment entrance, spacious hall with door to the L-shaped living-dining room with fireplace / fireplace, three fitted wardrobes and a door to a small front balcony. Almost the entire apartment has a beautiful PVC floor. The spacious rear bedroom has laminate flooring, three fitted wardrobes and a door to a very sunny South West balcony with a fixed cupboard and electricity. The rear side room has a cupboard wall with washing machine and dryer connection. The bathroom has a large walk-in shower, washbasin, floating toilet, hand basin and a design radiator. The whole is done in light tones. The kitchen is equipped with a modern luxury fridge-freezer combination, a dishwasher, a new combi microwave, induction hob and an extra wide plastic counter top with drawers and cupboards. Adjacent the door to the balcony with electrically operated awning.
You will find the boiler separately in the hall closet.
The storage room is located in the basement as well as the door to the communal parking area.
Dimensions:
Living-dining room approx. 6.62 x 3.94 and approx. 4.44 x 3.30
Bedroom I approx. 4.97 x 3.46
Bedroom II approx. 3.95 x 2.56
Kitchen approx. 3.95 x 1.96
Bathroom approx. 2.46 x 2.56
Balcony approx. 2.75 x 1.95
Storage approx. 3.71 x 1.69
NEIGHBOURHOOD
Bohemen, Meer and Bos is a green, quiet residential area.
There are two large green areas in the neighborhood; Meer en Bos park and Bosjes van Pex sports park.
For daily shopping you are dependent for example in the Savornin Lohmanplein shopping area in Waldeck or the Goudsbloemlaan in the Bomen- en Bloemenbuurt. For a snack and drink you can go to the boulevard of Kijkduin. In the district you will find Landgoed Meer en Bos where you can go for a walk, drink or eat something. At the Bosjes van Pex you will find greenery and many sports facilities. For an extensive walk or bike ride, you can use the 350-year-old Landgoed Ockenburg or in the dunes.
(https://wonenindenhaag.nl/)
PUBLIC TRANSPORT
Public transport is at your doorstep, including the RandstadRail 3 stop.
EXTRA INFORMATION
Rental price: € 1.600,- per month including service costs € 70,-, excluding utilities
Advanced payment block heating € 120,- per month
2 bedrooms
2 balconies
Extra storage room
Double glass windows
Free parking
PLEASE NOTE! LIMITED TIME OFFER, maximum 12 months.
Target group: students and people going through divorce.
HOUSING PERMIT APPLICABLE. For more information, visit https://www.denhaag.nl/nl/vergunningen-en-ontheffingen/woonvergunningen/huisvestingsvergunning-aanvragen.htm.
This spacious, well maintained 4-room top floor apartment of approx. 105 m2 is located on the 4th floor, has unobstructed views and is equipped with 2 bedrooms with front and very sunny rear balconies on the South West.
You will find the storage room in the basement separately. There is no elevator.
LAYOUT
Closed entrance with mailboxes and doorbells and the staircase to the 4th floor.
Apartment entrance, spacious hall with door to the L-shaped living-dining room with fireplace / fireplace, three fitted wardrobes and a door to a small front balcony. Almost the entire apartment has a beautiful PVC floor. The spacious rear bedroom has laminate flooring, three fitted wardrobes and a door to a very sunny South West balcony with a fixed cupboard and electricity. The rear side room has a cupboard wall with washing machine and dryer connection. The bathroom has a large walk-in shower, washbasin, floating toilet, hand basin and a design radiator. The whole is done in light tones. The kitchen is equipped with a modern luxury fridge-freezer combination, a dishwasher, a new combi microwave, induction hob and an extra wide plastic counter top with drawers and cupboards. Adjacent the door to the balcony with electrically operated awning.
You will find the boiler separately in the hall closet.
The storage room is located in the basement as well as the door to the communal parking area.
Dimensions:
Living-dining room approx. 6.62 x 3.94 and approx. 4.44 x 3.30
Bedroom I approx. 4.97 x 3.46
Bedroom II approx. 3.95 x 2.56
Kitchen approx. 3.95 x 1.96
Bathroom approx. 2.46 x 2.56
Balcony approx. 2.75 x 1.95
Storage approx. 3.71 x 1.69
NEIGHBOURHOOD
Bohemen, Meer and Bos is a green, quiet residential area.
There are two large green areas in the neighborhood; Meer en Bos park and Bosjes van Pex sports park.
For daily shopping you are dependent for example in the Savornin Lohmanplein shopping area in Waldeck or the Goudsbloemlaan in the Bomen- en Bloemenbuurt. For a snack and drink you can go to the boulevard of Kijkduin. In the district you will find Landgoed Meer en Bos where you can go for a walk, drink or eat something. At the Bosjes van Pex you will find greenery and many sports facilities. For an extensive walk or bike ride, you can use the 350-year-old Landgoed Ockenburg or in the dunes.
(https://wonenindenhaag.nl/)
PUBLIC TRANSPORT
Public transport is at your doorstep, including the RandstadRail 3 stop.
EXTRA INFORMATION
Rental price: € 1.600,- per month including service costs € 70,-, excluding utilities
Advanced payment block heating € 120,- per month
2 bedrooms
2 balconies
Extra storage room
Double glass windows
Free parking
